SKYLIFE
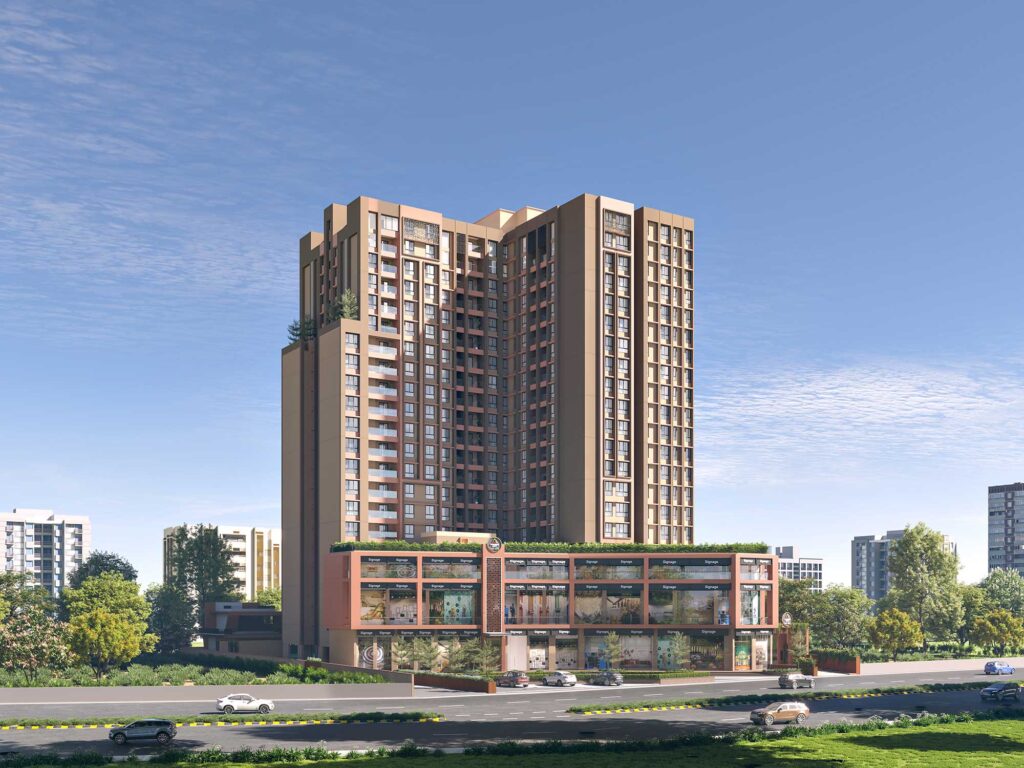
Prism City Skylife
4, 3 & 2 BHK Homes & Duplexes
Welcome to Prism City Skylife, where luxury living reaches new heights! This exceptional 2-acre development features
architecturally stunning homes designed for those who appreciate elegance and comfort. Each residence offers breathtaking views of lush hills and the vibrant cityscape, with seamless access via a 45-meter road to key locations. Enjoy uncompromising construction quality and a rich heritage just 5 minutes from the historic Wagheshwar Temple and 15 minutes from Pune Airport. Choose from opulent duplex penthouses with modern designs and indulge in contemporary amenities. Ground-plus-2 commercial shops within the community provide convenient access to essential services. Experience unmatched value with intelligently priced homes in the tallest building in Charholi, soaring 21 stories high.

Prism City Skylife: 4, 3 & 2 BHK Homes & Duplexes
Welcome to Prism City Skylife, where luxury living reaches new heights! This exceptional 2-acre development features
architecturally stunning homes designed for those who appreciate elegance and comfort. Each residence offers breathtaking views of lush hills and the vibrant cityscape, with seamless access via a 45-meter road to key locations. Enjoy uncompromising construction quality and a rich heritage just 5 minutes from the historic Wagheshwar Temple and 15 minutes from Pune Airport. Choose from opulent duplex penthouses with modern designs and indulge in contemporary amenities. Ground-plus-2 commercial shops within the community provide convenient access to essential services. Experience unmatched value with intelligently priced homes in the tallest building in Charholi, soaring 21 stories high.
Amenities
Unlock the world of convenience and luxury at Green. A comprehensive range of amenities is designed
to
enrich your lifestyle, simplify your day and elevate your well-being.
Unlock the world of convenience and luxury at Green. A comprehensive range of amenities is designed to
enrich your lifestyle, simplify your day and elevate your well-being.
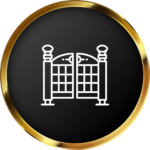
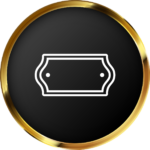



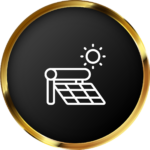




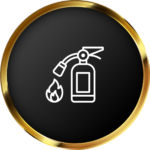







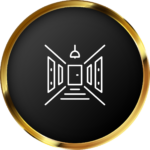



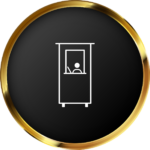























































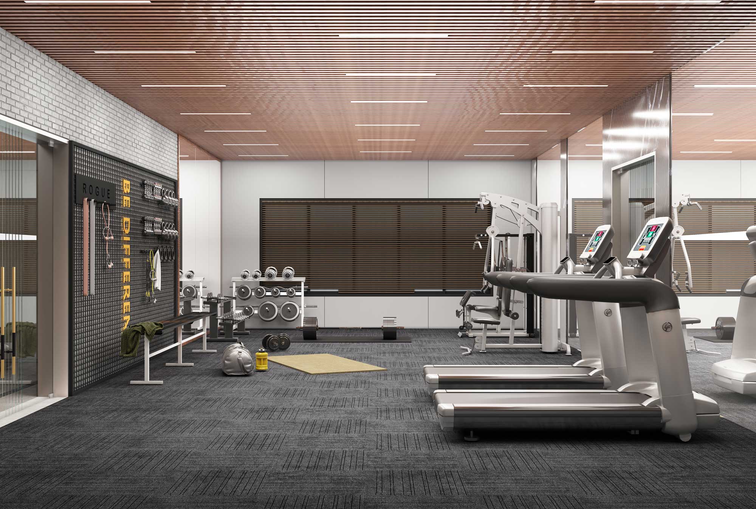
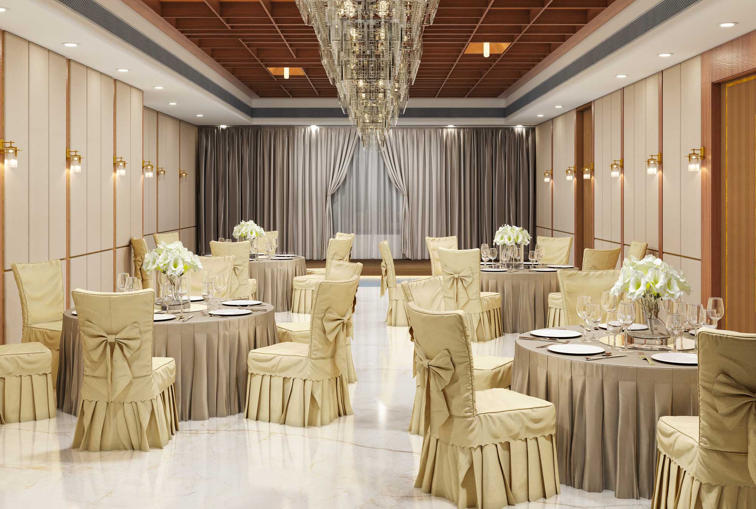
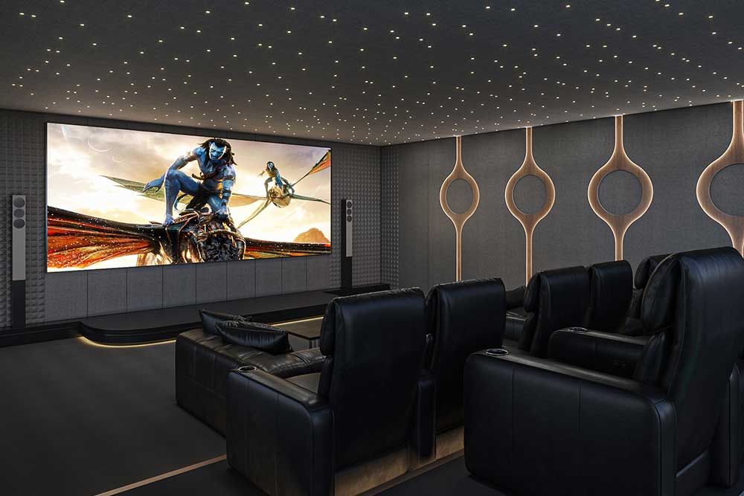
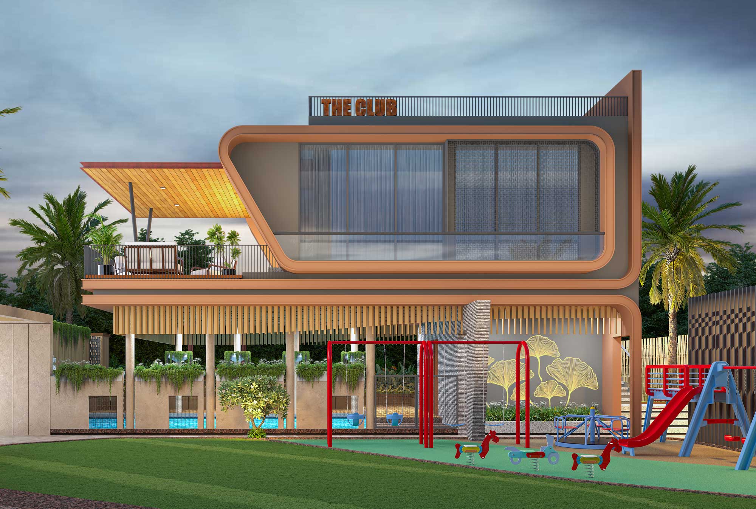
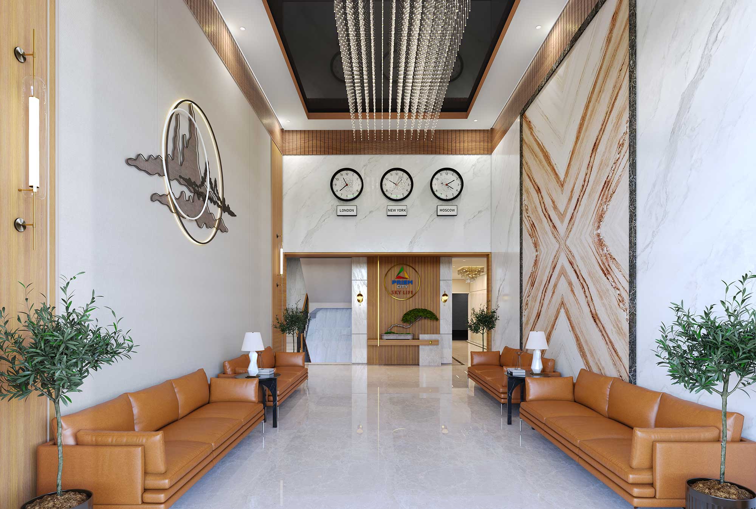
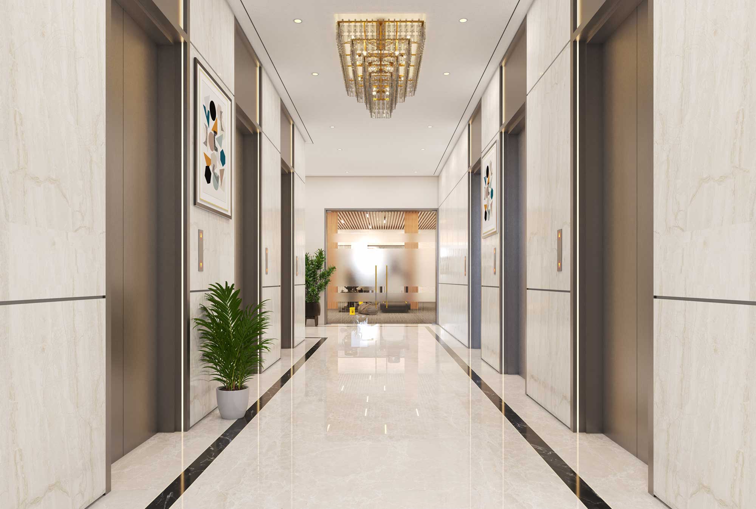
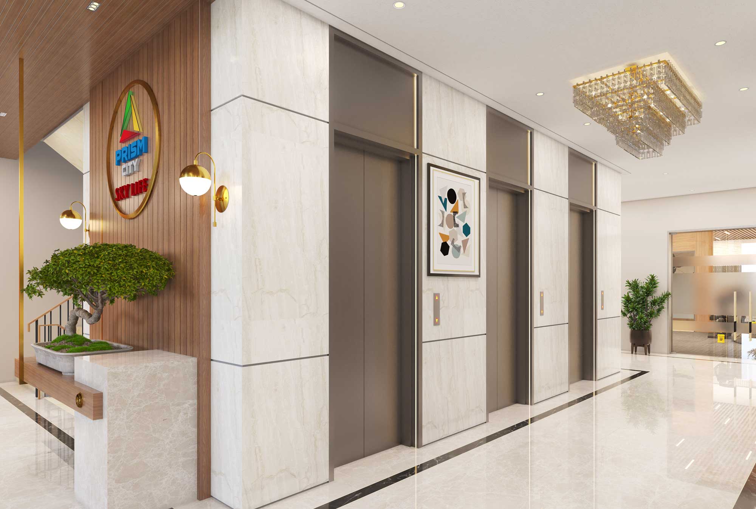
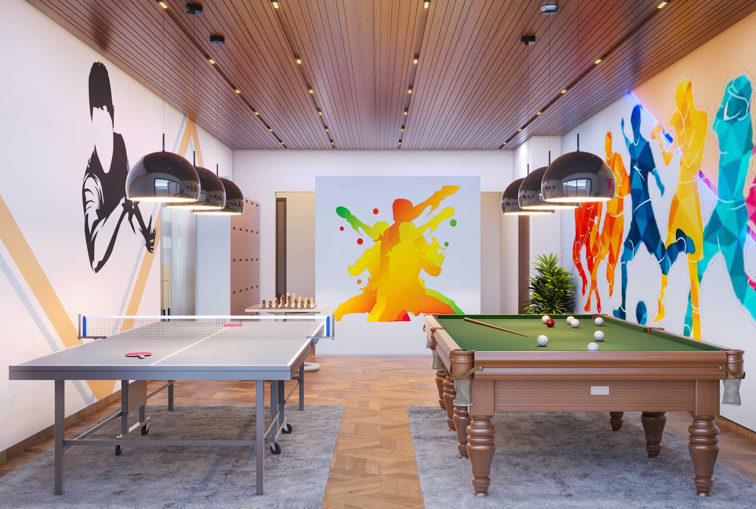
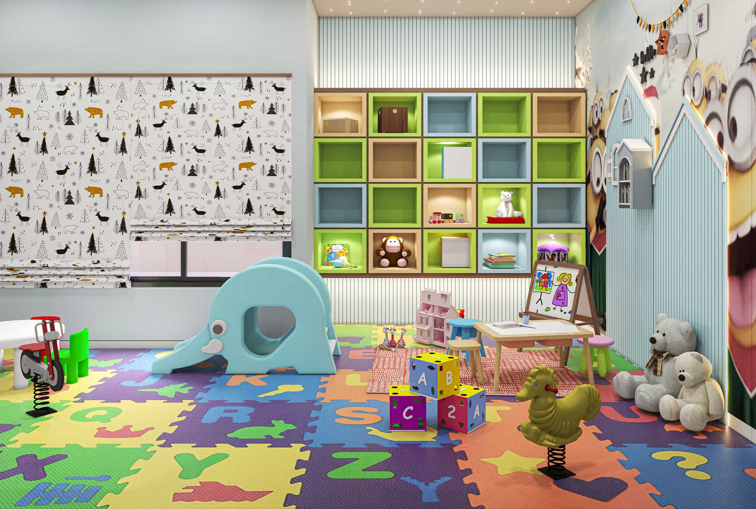

















Floor Plans
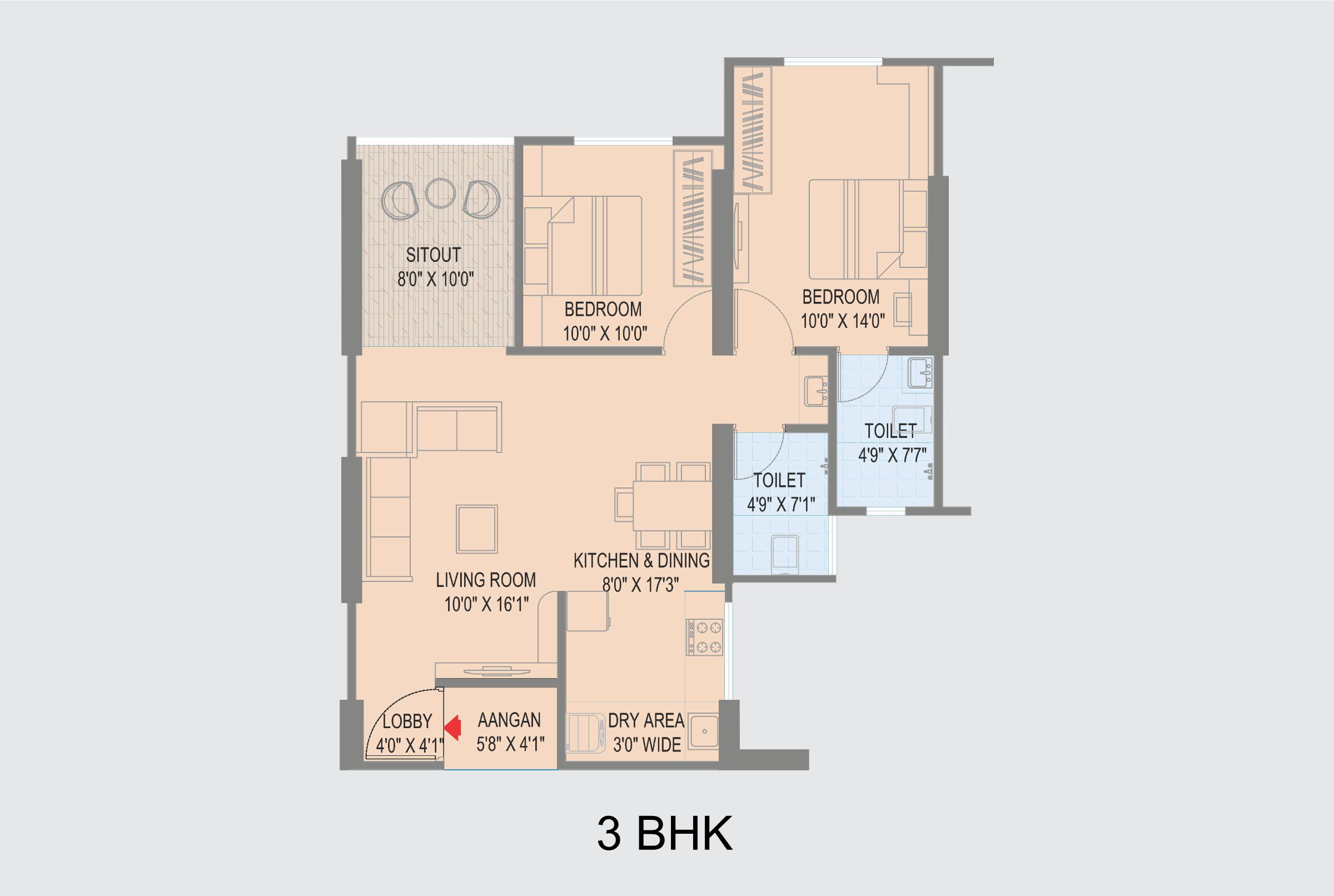
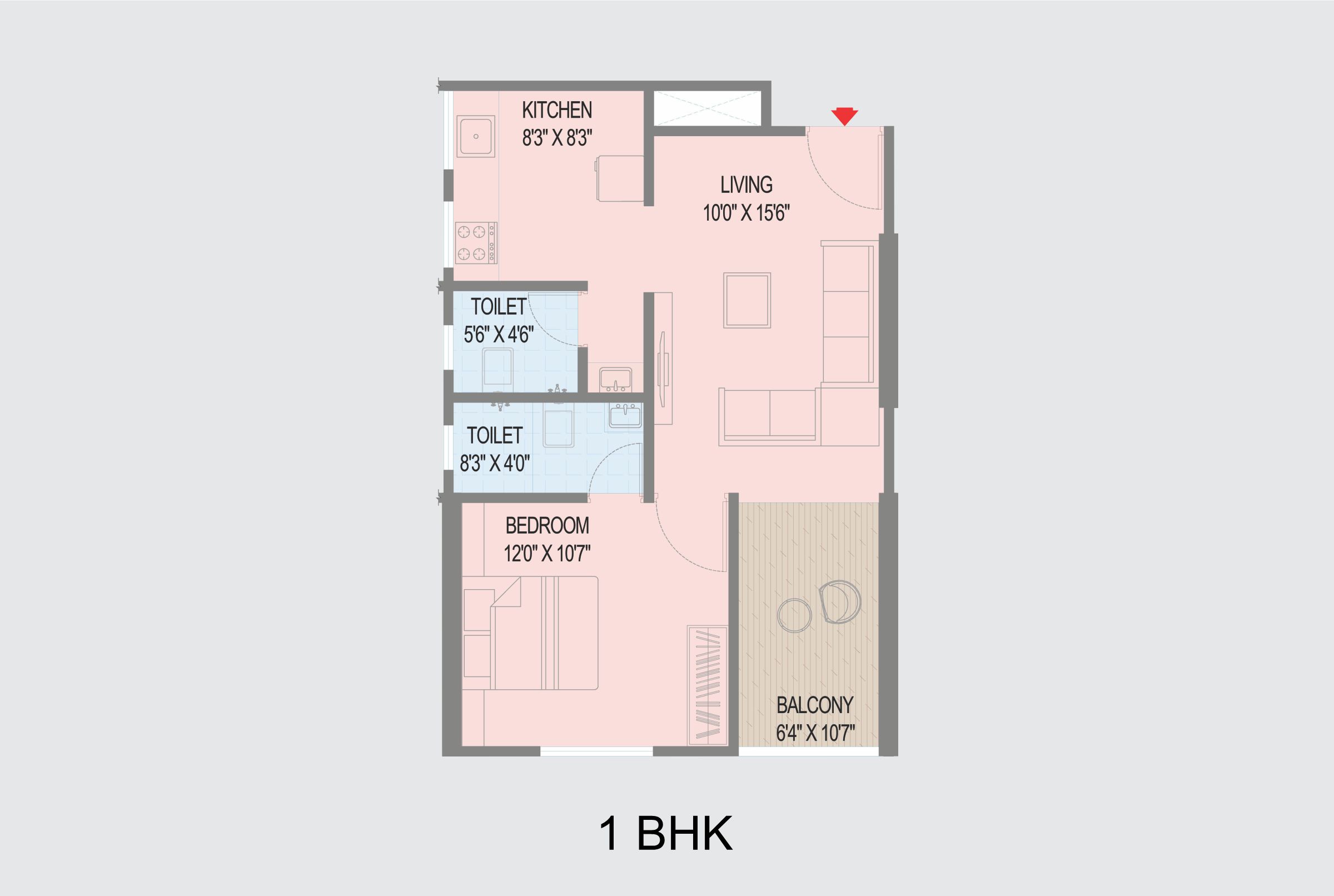
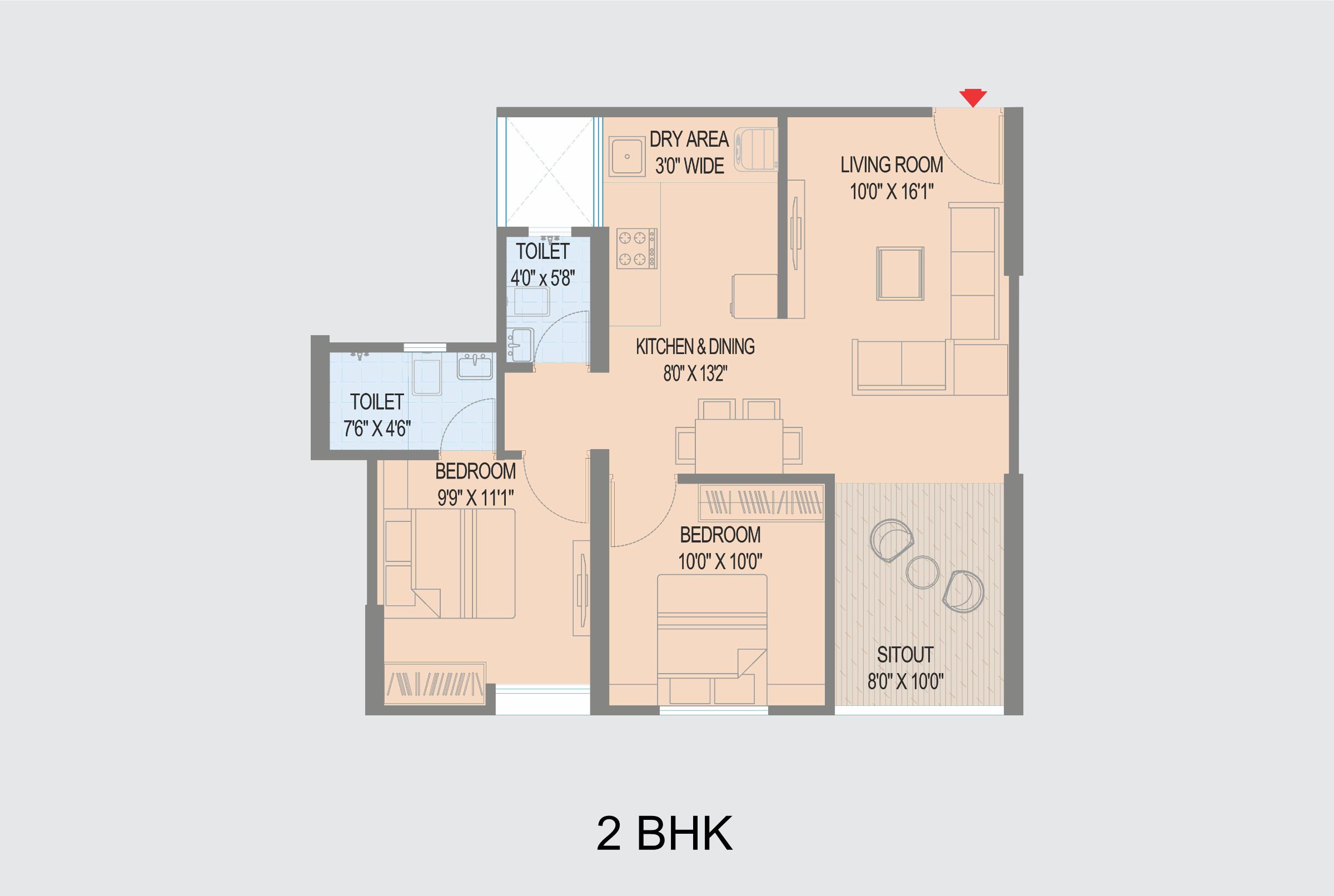
Specifications
- Earthquake resistant RCC frame structure.
- External plaster will be sand-finished & internal walls will be gypsum finished.
- 2×4 Vitrified tiles in all rooms with skirting.
- Tiles for all attached balconies & bathrooms.
- Dado tiles up to lintel level in all bathrooms.
- Diverter with concealed plumbing.
- CP & sanitary fittings of premium range.
- Granite top kitchen platform with stainless steel sink & designer dado tiles up to 2 Ft. level.
- Concealed wiring with standard ISI makes wires & branded switches.
- Provision for AC point in Master bedroom & living room.
- Main Door – Decorative both side laminated flush doors with digital lock.
- Internal Doors- Laminated flush doors.
- Toilet Doors – Wood Plastic Composite (WPC)
- Door eye on the main door.
- Three track sliding doors with mosquito net in Living room & bedrooms.
- Oil bond distemper paint in all rooms.
- Water-resistant paint on external walls.
Reasons
To Own
Prism City
01
Walk-in
Wardrobe
Concept
02
Ground
Floor
Amenities
03
Digital
Lock On
Main Door
04
Full
Window
Concept
05
Mini
Theatre
06
Ample
Parking
Space
07
Celebration
Hall
08
Ultra-Modern
Gymnasium
09
Extra
Large
Flats
10
Double
Height
Entrance Lobby
11
Semi Covered
Swimming
Pool
12
Easy Connectivity To Pune Airport
01
Walk-in
Wardrobe
Concept
02
Roof
Top
Amenities
03
Digital
LockOn
MainDoor
04
Full
Window
Concept
05
Well
Planned
Layout
06
Ample
Parking
Space
07
Ground Floor
With No
Vehicle Zone
08
Separate Society Formation For Each Building
09
Separate Society Formation For Each Building
10
Separate Amenities For Each Building
11
Covered
Swimming
Pool
12
Extra
Large
Flats
13
D.G. Backup For Individual Flat (1 Fan & 1 Light Points In Living & Bedrooms)
01
Walk-in
Wardrobe
Concept
02
Roof
Top
Amenities
03
Digital
LockOn
MainDoor
Reasons
To Own
Prism City













Gallery
























Location
Yerwada (Commerzone IT Park) – 12.9Km
EON-IT Park – 16.4 Km
Kalyani Nagar – 13.5 Km
Hinjewadi IT Park – 21.9 Km
Talwade IT Park – 13.4 Km
Deokar Hospital – 1.7 Km
Om Hospital – O.3 Km
Medicals – 0.5 km
KK Care Hospital – 3.2 Km
PCMC Hospital – 9.1 Km
Rode Hospital – 2.1 Km
Bhosari MIDC – 7.O Km
Chakan MIDC – 15.5 Km
Markal MIDC – 11 .0 Km
Apex International School – 0.0 Km
RKL Galaxy School – 1.5 Km
Radcliffe School – 1.5 Km
D.Y. Patil School College – 6.7 Km
AIT College – 6.6 Km
MIT College – 4 Km
Kidzee School – 1 Km
Shree Wagheshwar Vidyalaya – 2.9 Km
Pune Airport – 1O.O Km
Pune Station – 2O.O Km
Shivaji Nagar – 18.9 Km
Viman Nagar – 15.7 Km
Vishrantwadi – 1O.5 Km
Nashik Phata – 12.4 Km
Nagar Road – 15.7 Km
Bhosari – 6.9 Km
Big Bazaar, Vishrantwadi – 11.1 Km
Phoenix Market City – 15.8 Km
Petrol pump – 2.0 km
Laundry – 0.5 km
Grocery Stores – 0.5 km
Vegetable Market – 1 Km
HDFC Bank – 2.0 Km
Union Bank -3.5 Km
Bank of Maharashtra – 1.0 Km
ICICI Bank – 2 Km
PDCC Bank – 2 Km





